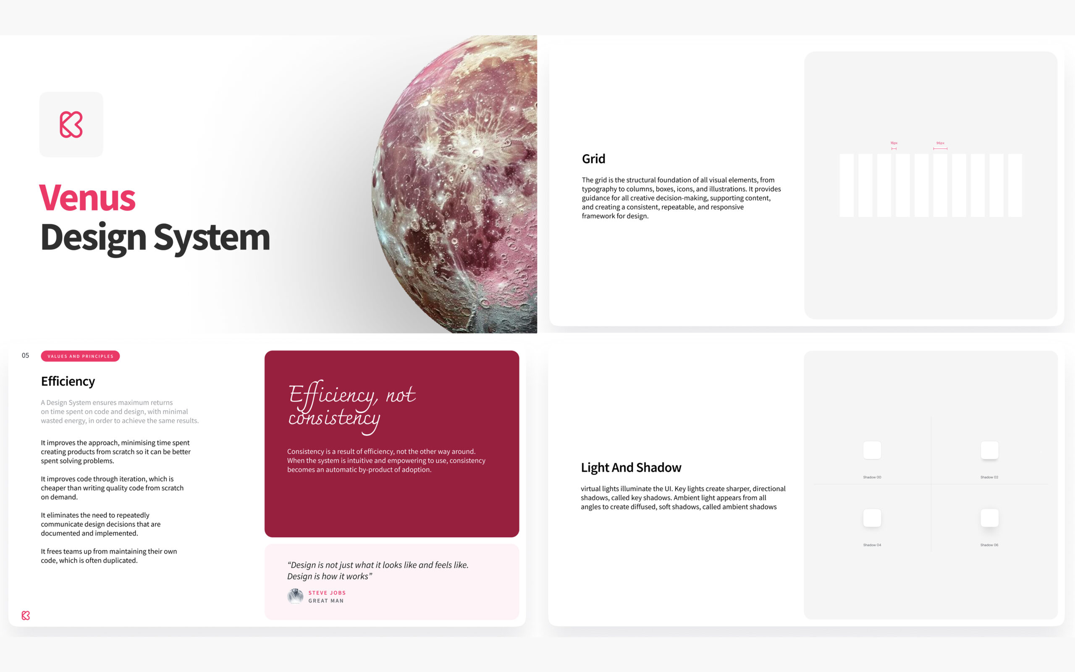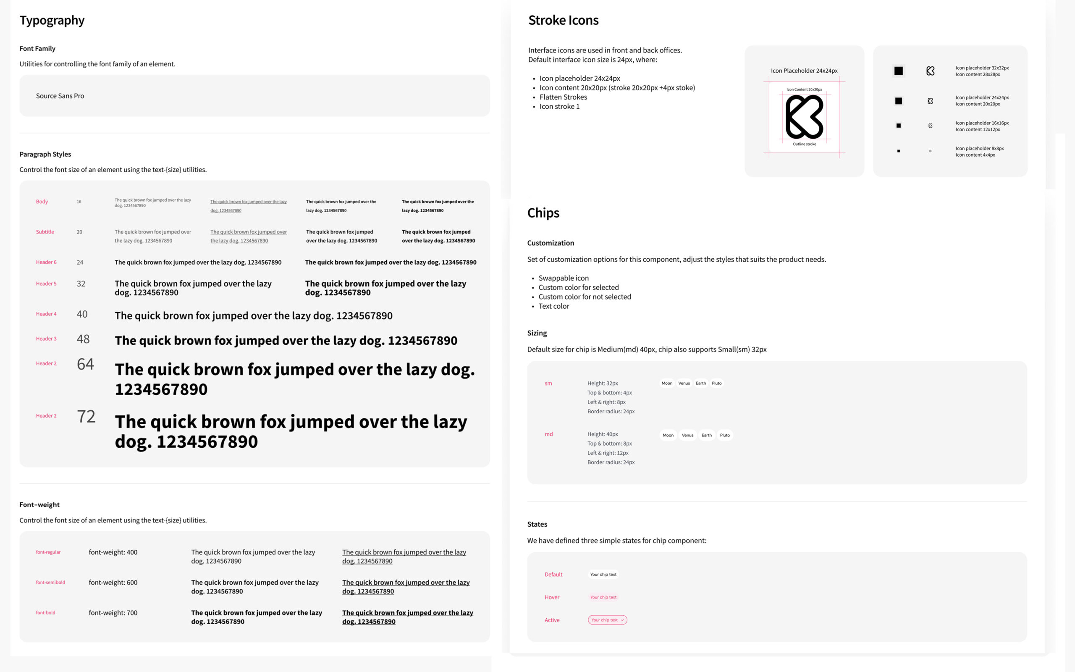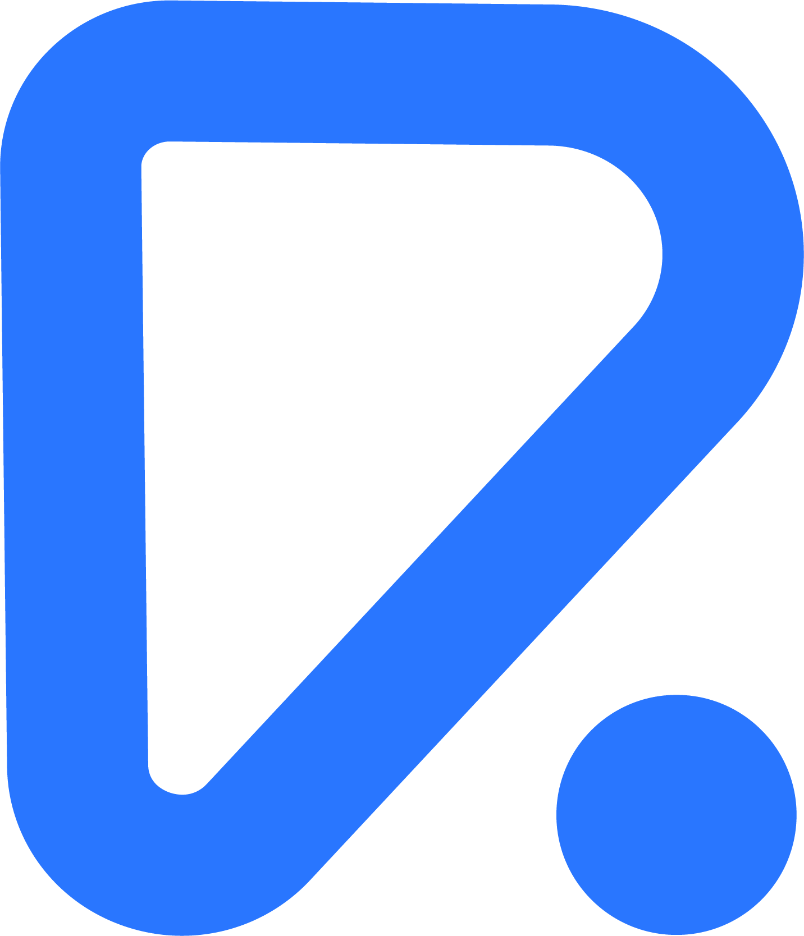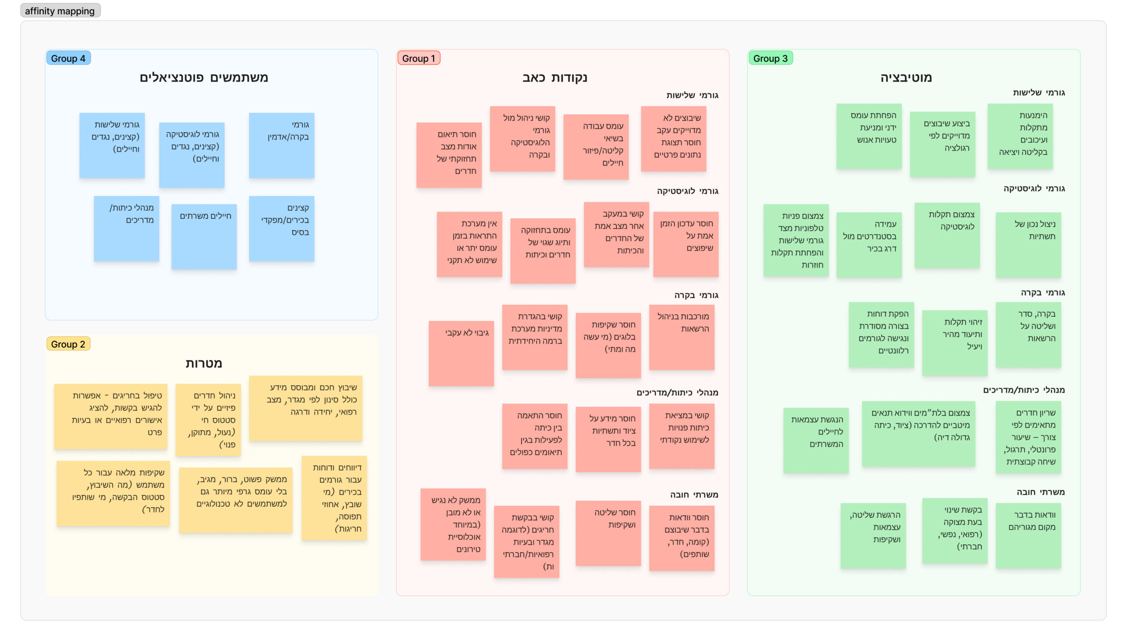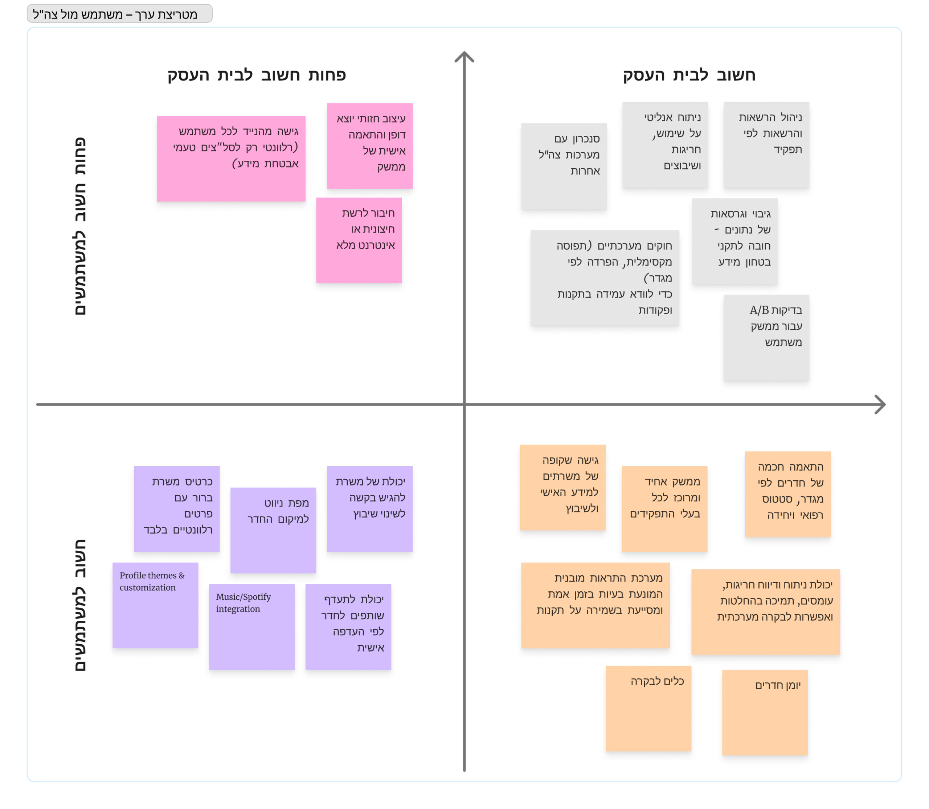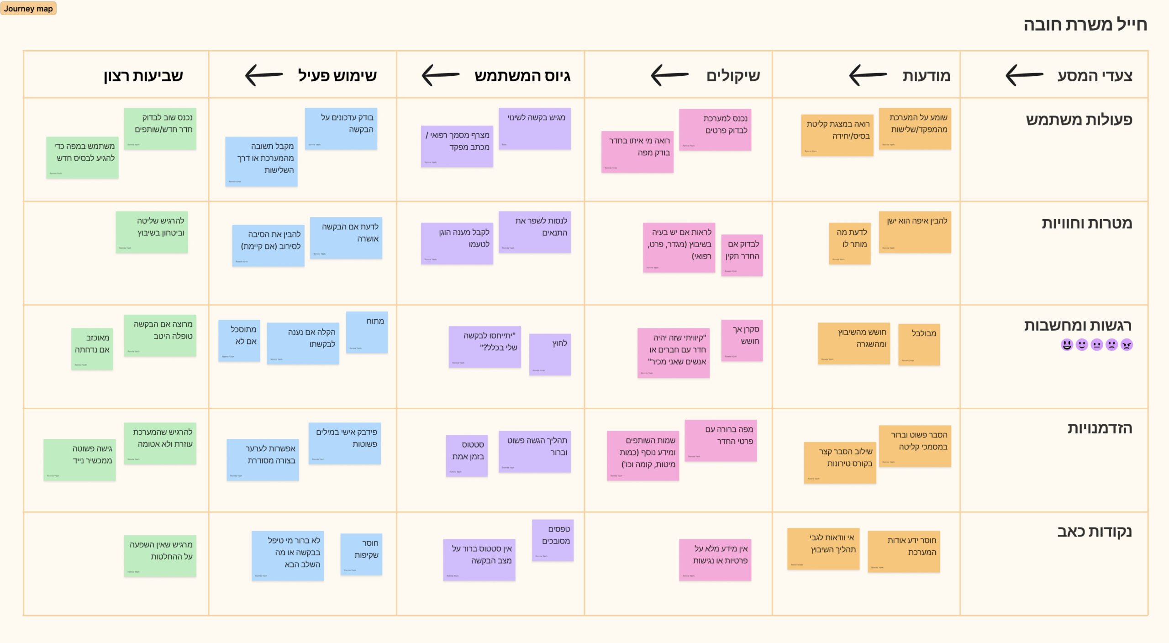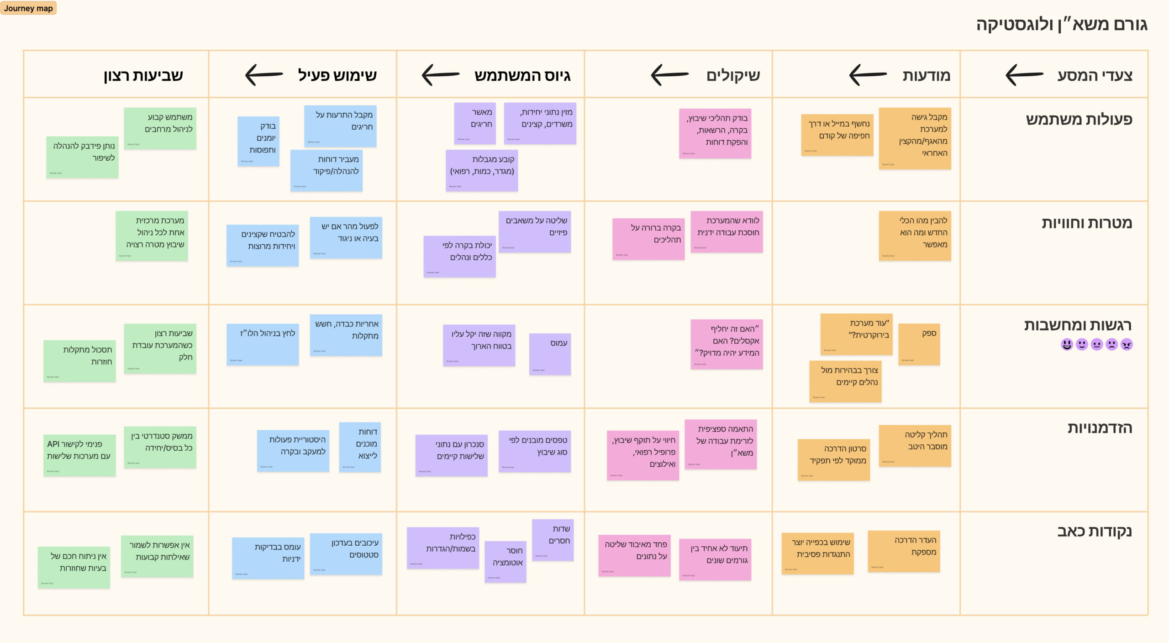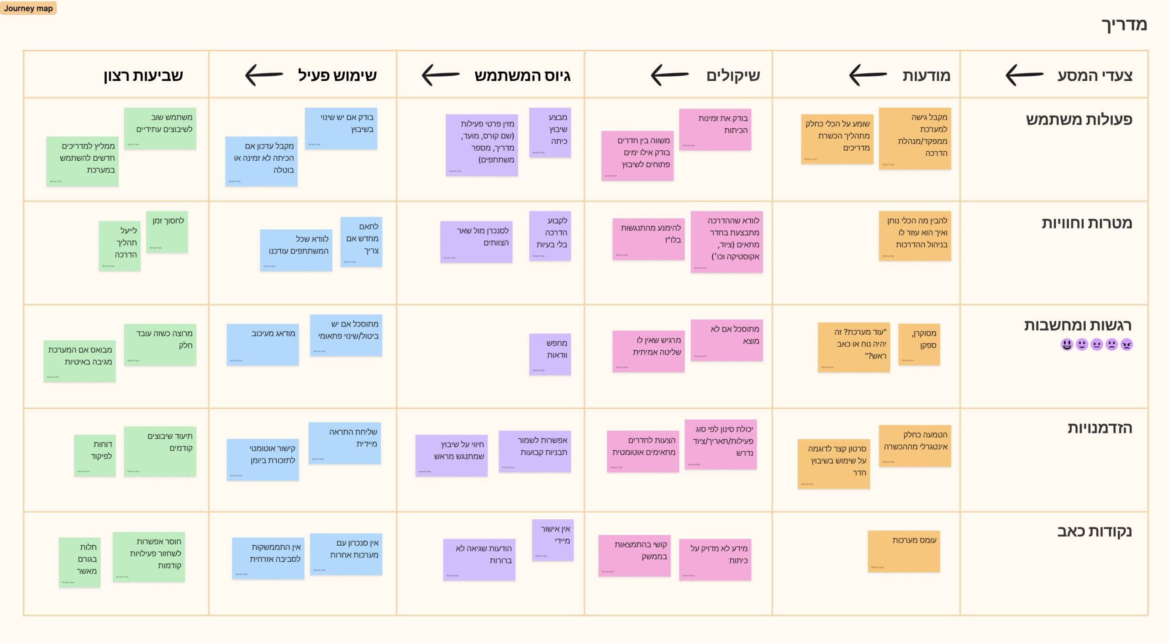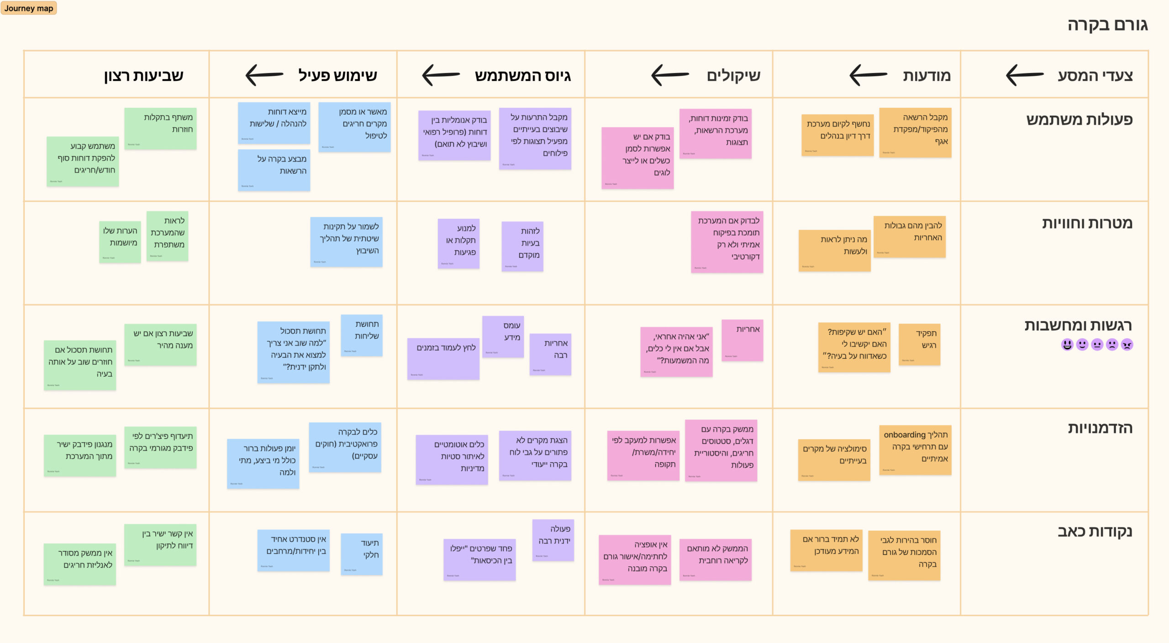Making the transition
Introducing: Mishkan
Mishkan is a system for managing and allocating rooms for servicemen, as part of the IDF's future transition plan to relocate all intelligence units to the Kiryat Hamodiin base in the Negev in 2028.
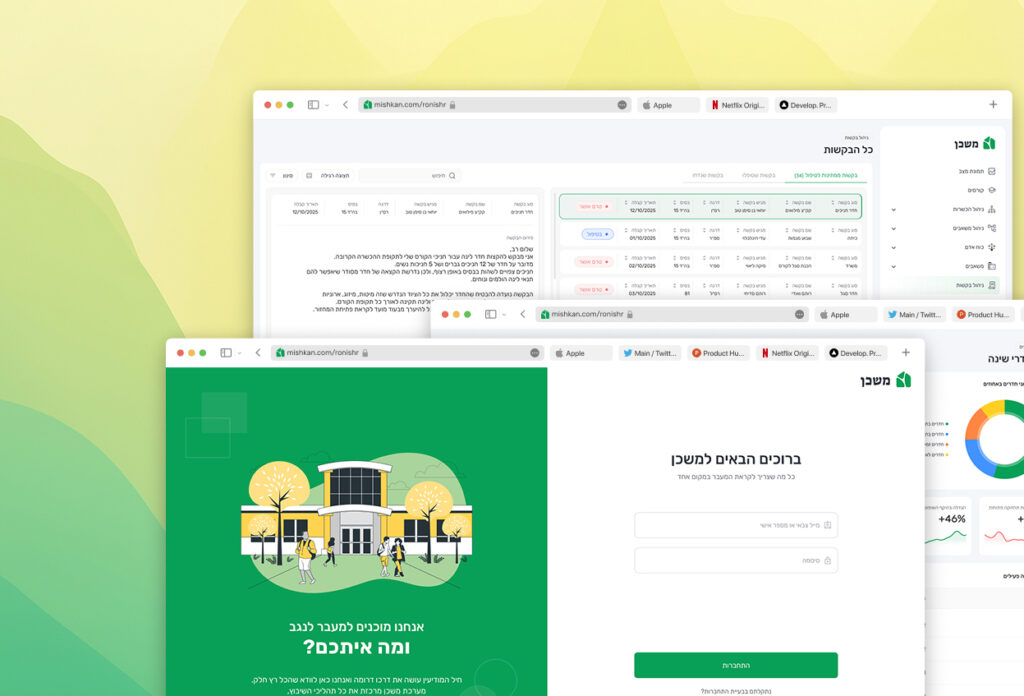
Role
Lead UX/UI designer
• 7 Developers
• 1 Project manager
• 2 Designers
• 1 Analyst
• 3 QA
Process
• Project kick-off
• Discovery & research
• Ideation
• Testing
• Design
• Final Takeaway
Tools
• Figma/Figjam
• Adobe creative suite
• Jira
• Trello
• Google meet
• Google workspace
• Matomo
Duration
8 months +
Understanding the Challenge
Managing the transition, step by step
As part of the Intelligence Division’s transition to the new Kiryat HaModi’in base in Beer Sheva,
thousands of servicemen and servicewomen will be relocated across multiple sites.
This large-scale move involves complex logistics
— from assigning rooms according to gender, rank, and unit,
to accommodating medical needs and operational constraints.
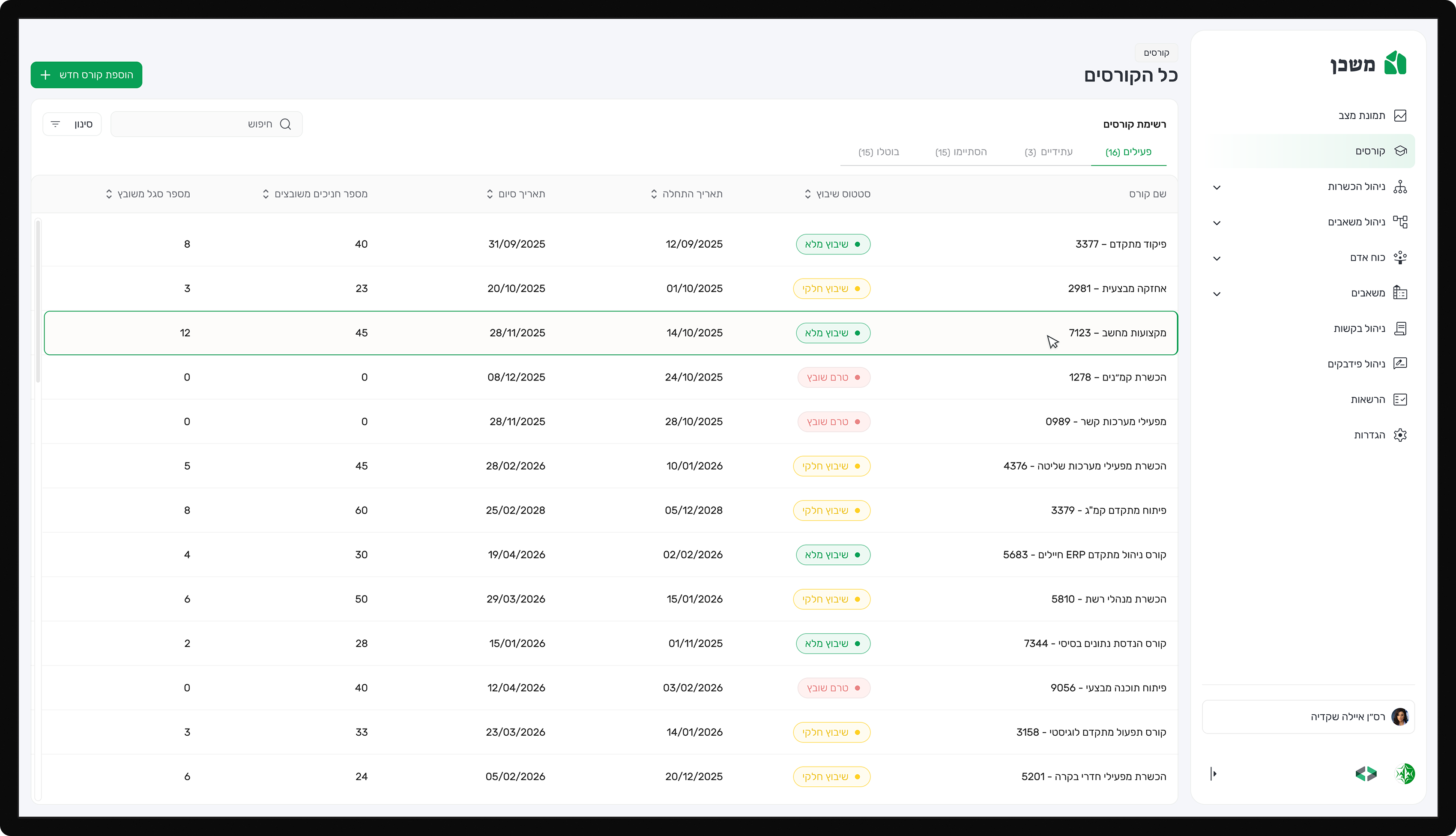
Project kick-off
I used the project kick-off as an opportunity to bring together key stakeholders — including representatives from logistics, HR, and operations — to align expectations, clarify requirements, and define shared goals before moving into the design phase.
The session encouraged open discussions, helping the team identify early challenges, share insights, and establish a unified understanding of the project vision.
Current situation
The existing room-assignment process relies heavily on Excel sheets, email threads, and phone coordination — which leads to:
• Lack of synchronization between departments
• Frequent human errors in assignments
• Overload on logistics and HR officers
• Unclear status tracking for servicemen
• Overall uncertainty and inefficiency in decision-making
System goals
• Create a smart, transparent, and controlled digital system that:
• Reduces assignment errors and logistical irregularities
• Reflects real-time, accurate data for all stakeholders
• Provides a unified experience tailored to different user roles
The challange
Understanding how to replace a fragmented, manual process with a unified digital platform that ensures fairness, efficiency, and real-time coordination between multiple units.
The objective
Designing an intuitive system that simplifies room allocation, minimizes human error, and increases transparency and confidence for both officers and servicemen.
The scope
Researching current workflows, identifying user pain points, and mapping communication gaps to define a product direction that supports the IDF’s large-scale transition to the Negev.
Discovery and research
Understanding the users
We created different personas whose demographics, motivations, goals, and frustrations represent the diverse needs of our users. These personas, each of which embodied typical user goals and needs, highlighted potential problem areas that allow for improvement in user experience.
Simple soldier
Represents the majority of system users who are affected by the relocation.
Needs:
• Quick access to room information
• Clear communication about assignments,
• Transparency regarding approval status
Pain points:
• Lack of visibility into where and with whom they’ll be placed
• Frequent changes
• Dependence on third parties for updates
Instructor
Conducts classes, supervises groups of soldiers during transit, and ensures that living arrangements meet training or operational needs.
Needs:
•Ability to view room allocations for trainees
• Report issues
• Request changes efficiently
Pain points:
• Manual coordination through spreadsheets
• Inconsistent communication between departments
HR/Logistics Officer
Responsible for executing and approving room assignments across bases.
Needs:
• Centralized
• Accurate data
• Tools for managing assignments at scale
Pain points:
• High workload
• Fragmented information from multiple sources
• limited oversight of assignment status or conflicts
Control supervisor
Supervises the overall process to ensure compliance, fairness, and efficiency across all units.
Needs:
• Real-time visibility of system data
• Performance metrics
• Approval tracking
Pain points:
• Difficulty ensuring transparency
• Consistency when information is spread across multiple manual systems
Affinity mapping & value alignment
Using affinity and value mapping, we grouped user insights into four key personas reflecting different motivations, challenges, and expectations.
This process revealed gaps in communication, transparency, and coordination, while highlighting opportunities to align user needs with IDF priorities. The result was a clear foundation for designing a smarter, fairer, and more efficient room management system.
Users journey mapping
We mapped the journeys of all four personas to understand their experiences, emotions, and challenges throughout the relocation process. The insights revealed critical pain points—mainly around uncertainty, communication gaps, and inefficiency—helping define where Mishkan can create the most value through clarity, transparency, and smoother coordination.
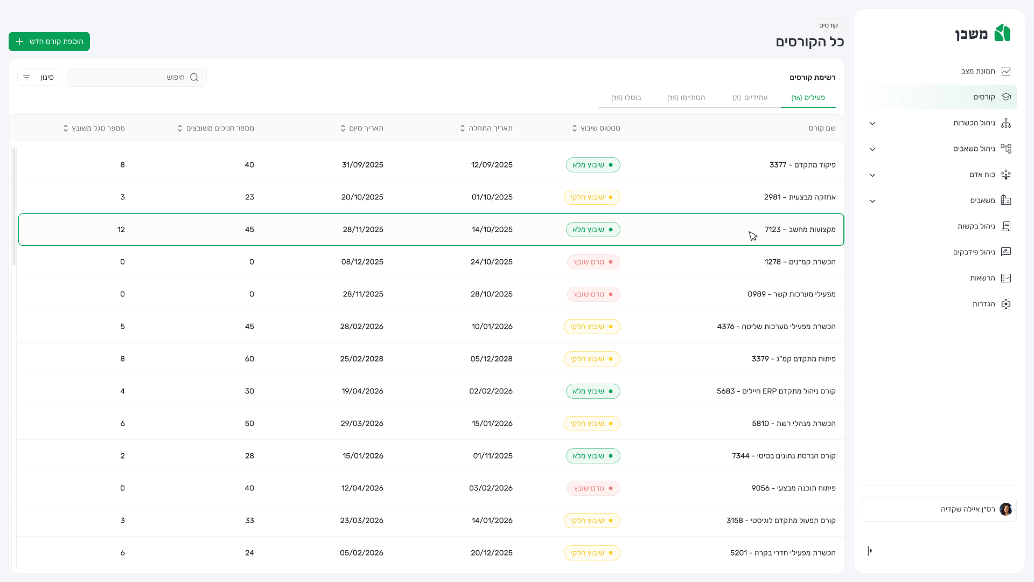
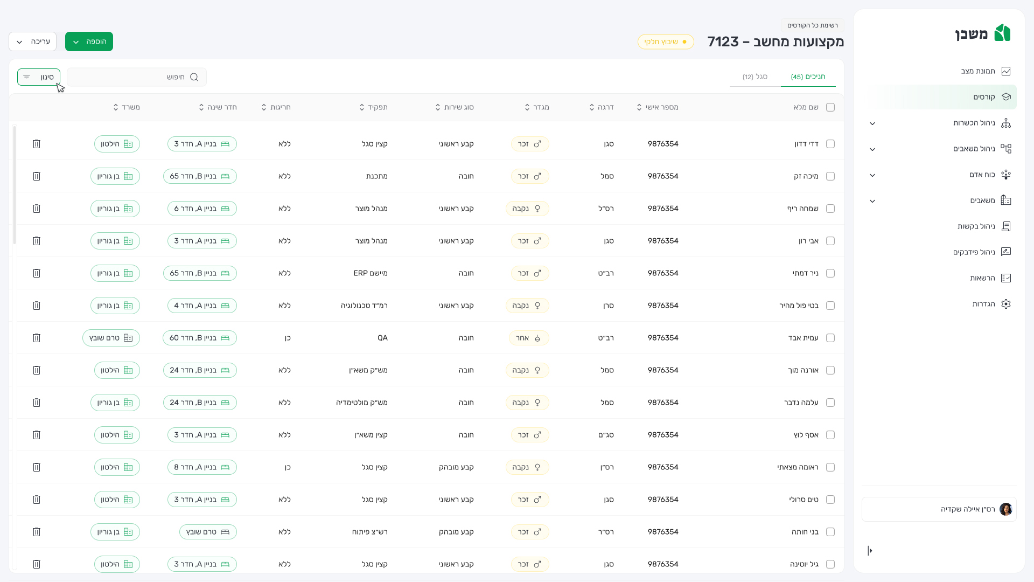
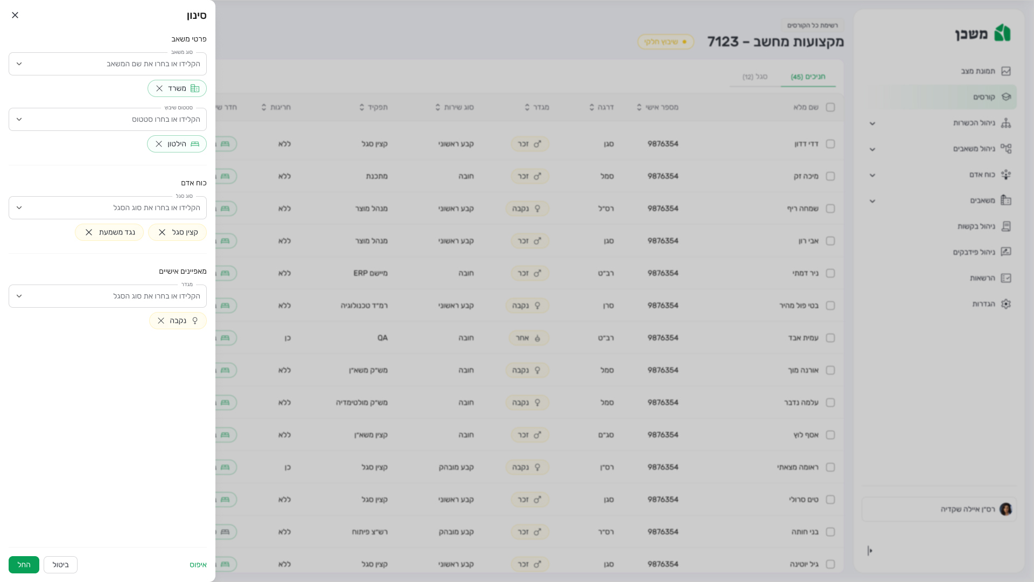
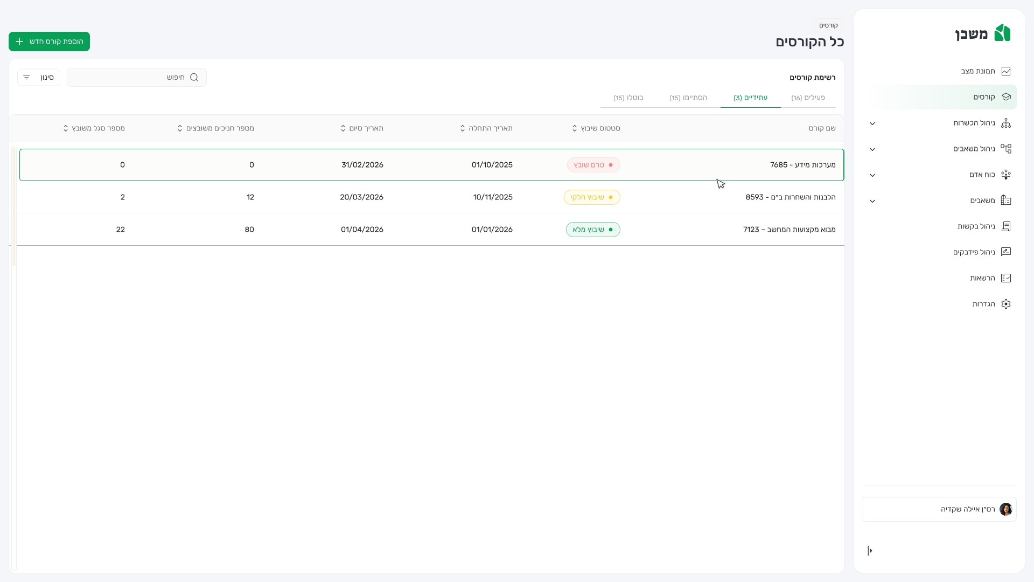
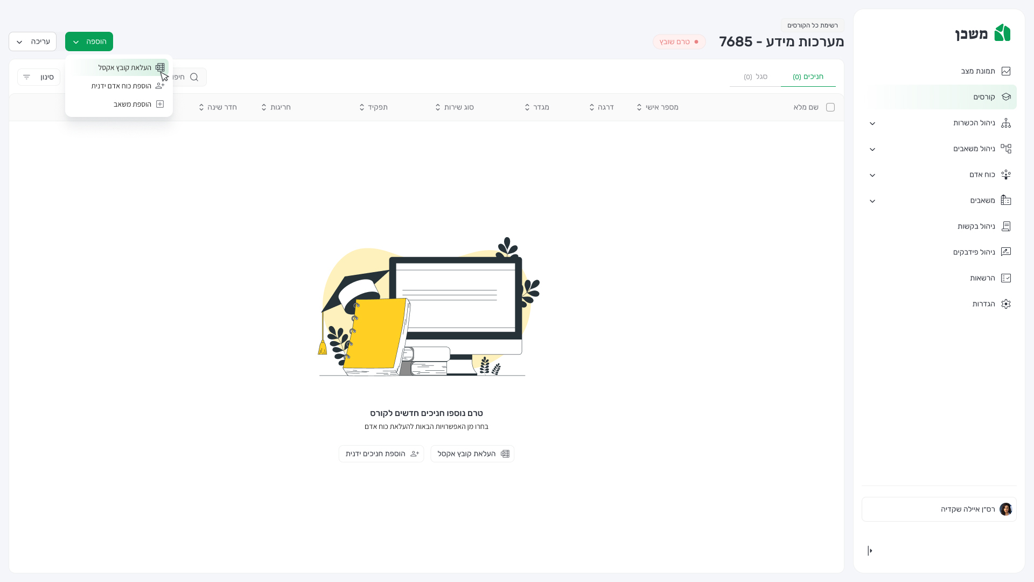
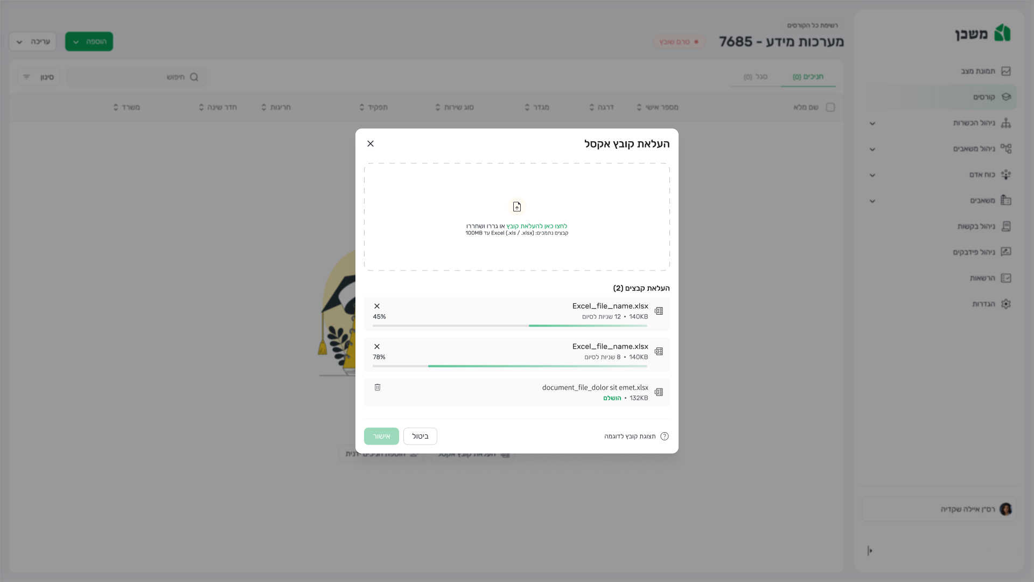
Courses management flow
Easily navigate between courses, filter by status, and access detailed views. Each course displays participants with smart filters for quick management.
Future courses can be pre-filled by uploading Excel files with participant data, supported by real-time upload tracking and feedback.
Bedrooms management flow
View and manage all sleeping quarters in one structured table. Each row displays the building, room number, capacity, and occupancy status, marked as full, partially filled, or available. Users can filter by building, floor, or availability, and search for specific rooms instantly. The color-coded status tags provide a quick overview of room utilization, helping administrators efficiently allocate or release sleeping spaces across units.
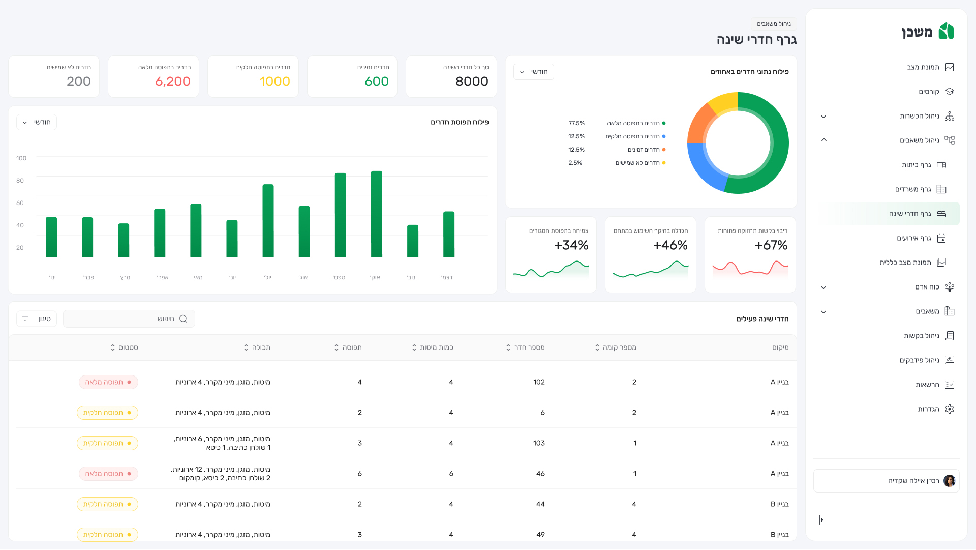
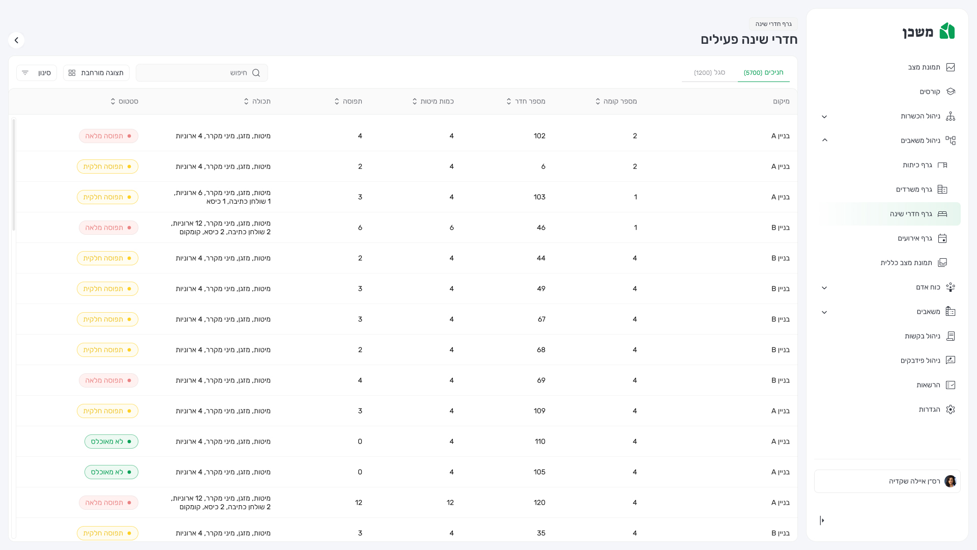
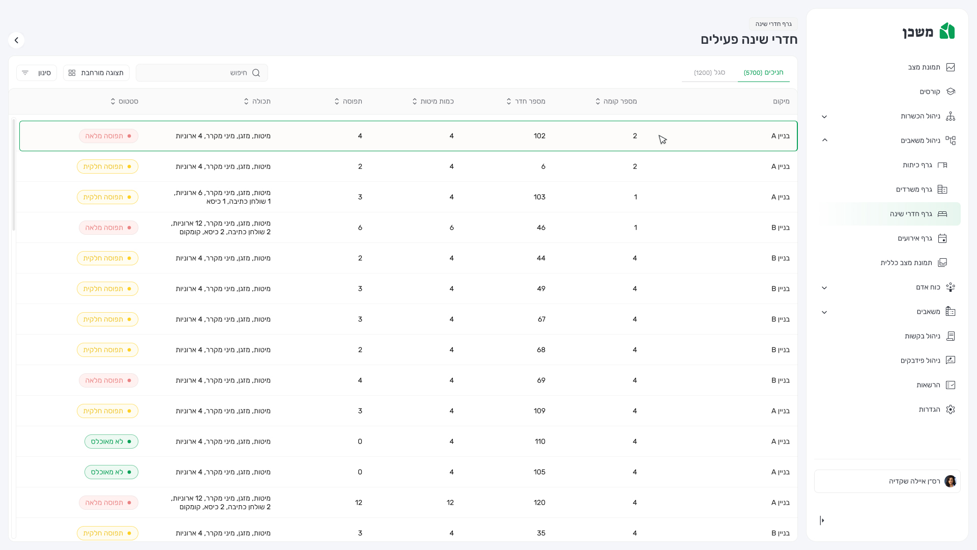
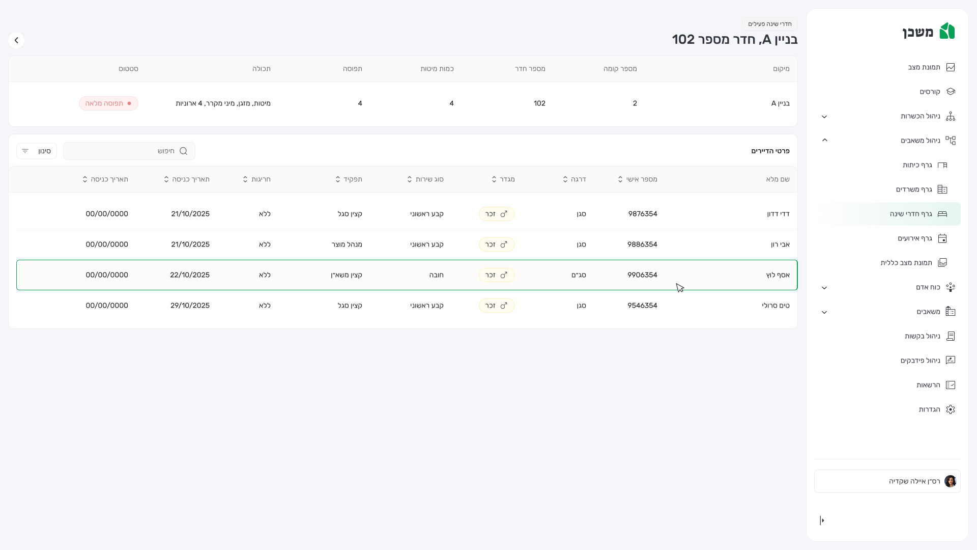
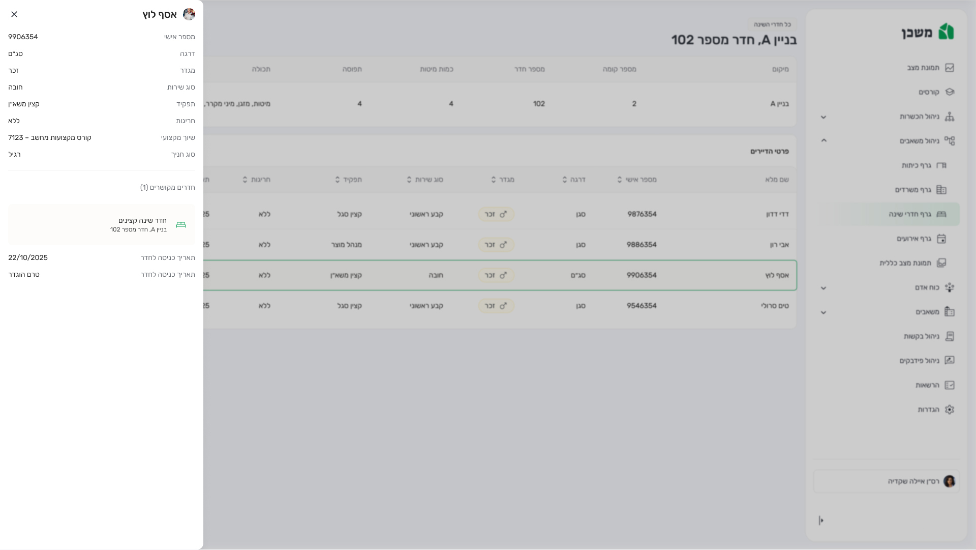
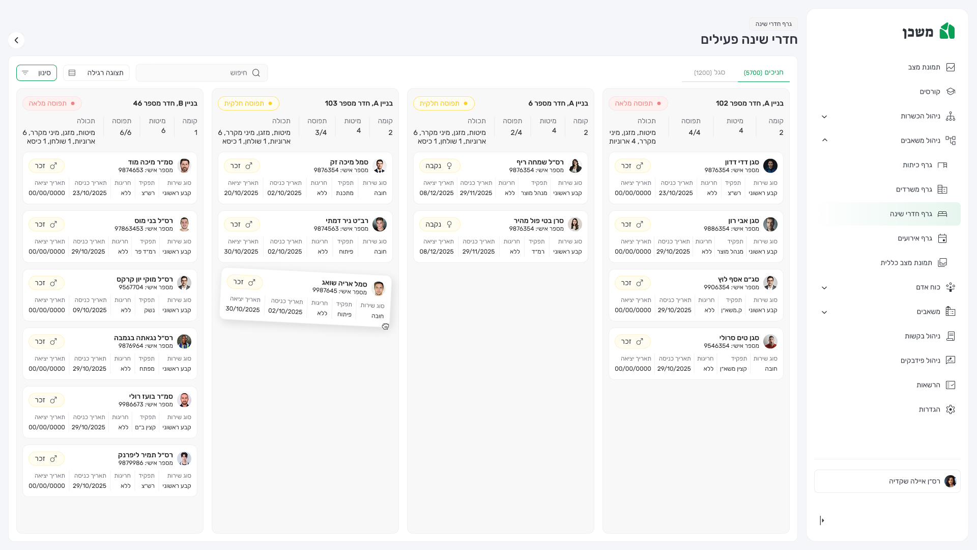
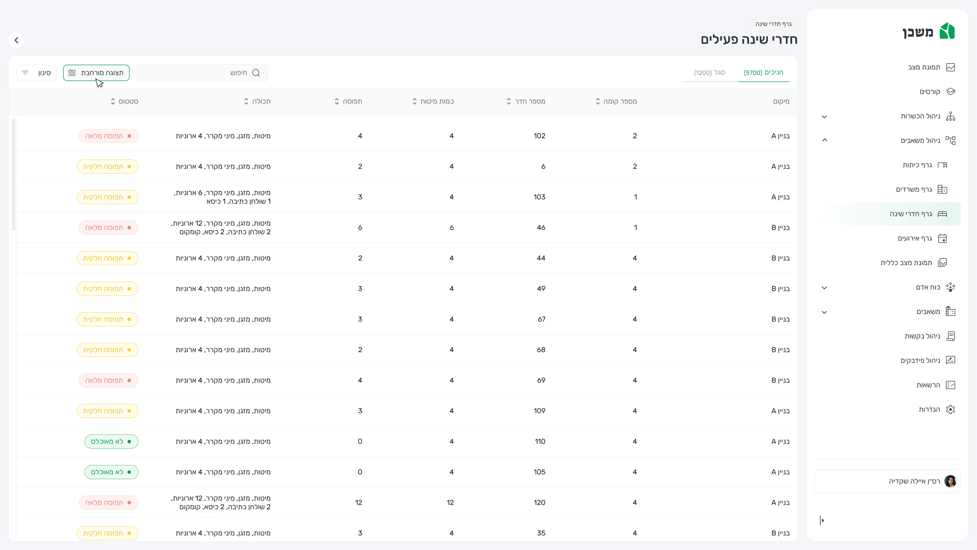
Bedrooms display mode
The system offers two flexible display options: Table View and Card View, to support different management needs.
In Table View, users can scan large volumes of data with sortable columns for room number, floor, building, bed count, and status. It’s ideal for administrative overviews and batch updates.
In Card View, each room is shown as an interactive column containing individual occupant cards. This layout emphasizes the visual distribution of personnel, allowing managers to drag and drop soldiers between rooms for easy reassignment.
Requests display mode
The system supports two request views — Table and Card.
Table View gives a clear overview of all requests, showing key details like requester, type, and status — ideal for quick sorting and tracking.
Card View focuses on individual requests, opening a detailed panel with full context and approval actions.
Users can switch seamlessly between both views to move from overview to detailed review.
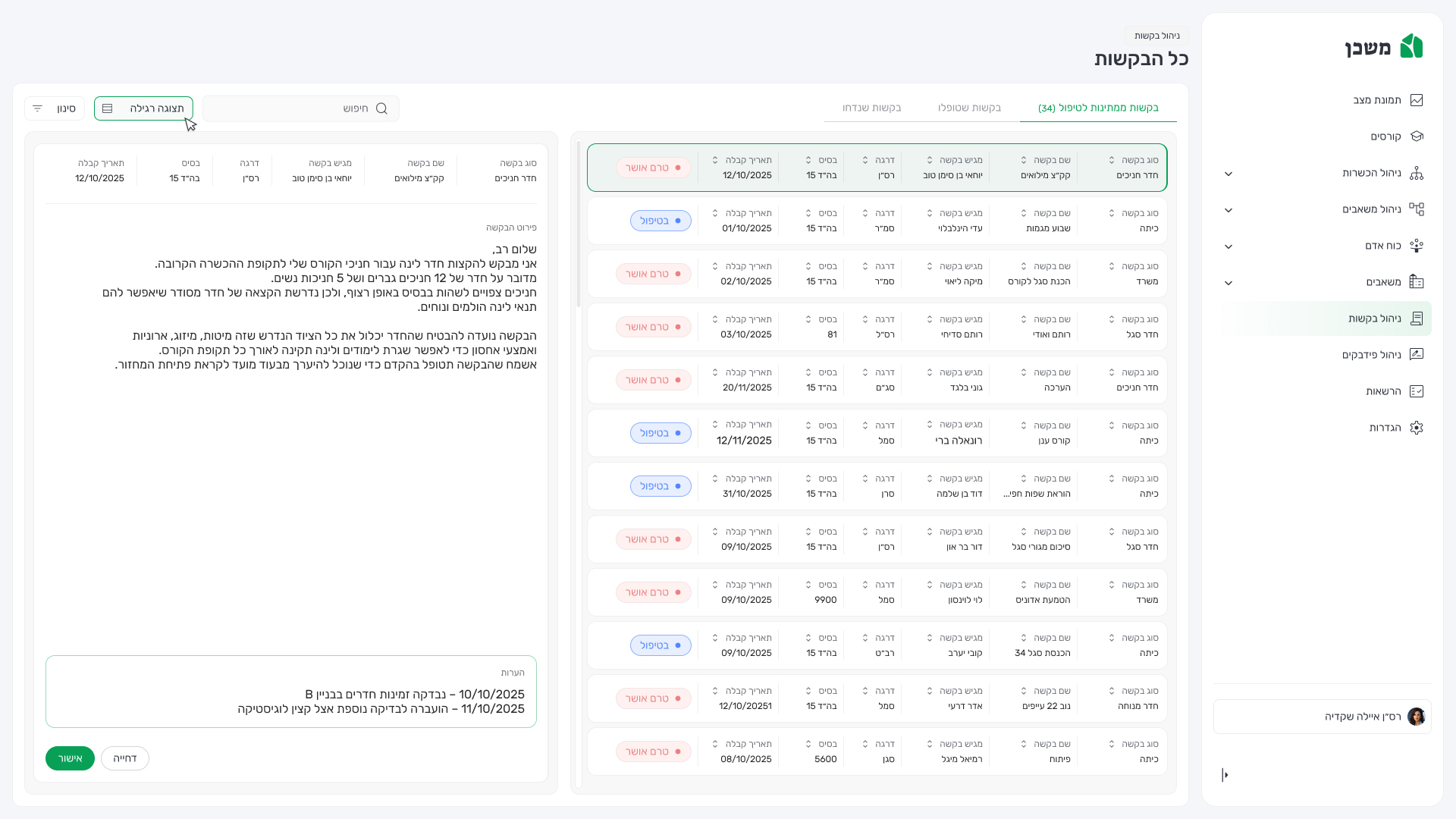
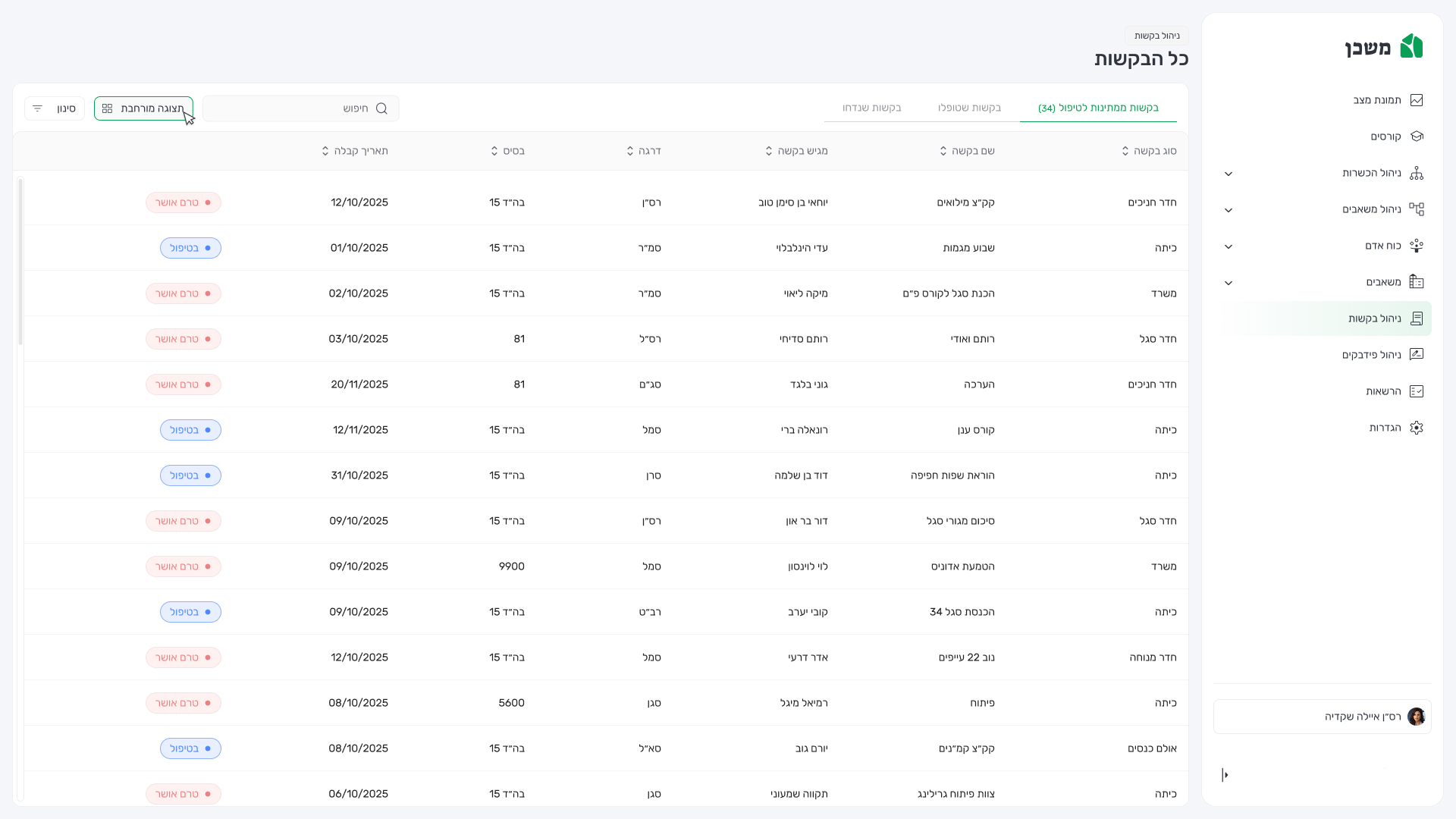
Dark vs light mode
Mishkan was designed with both light and dark modes to support usability across different operational environments. The light mode offers clarity and readability for daytime use in offices or administrative settings, while the dark mode provides better visual comfort and reduced glare for night operations in command centers and field environments.
This dual-mode approach ensures accessibility, minimizes eye strain, and aligns with the system’s professional and military context—allowing users to maintain focus and efficiency in any lighting condition.
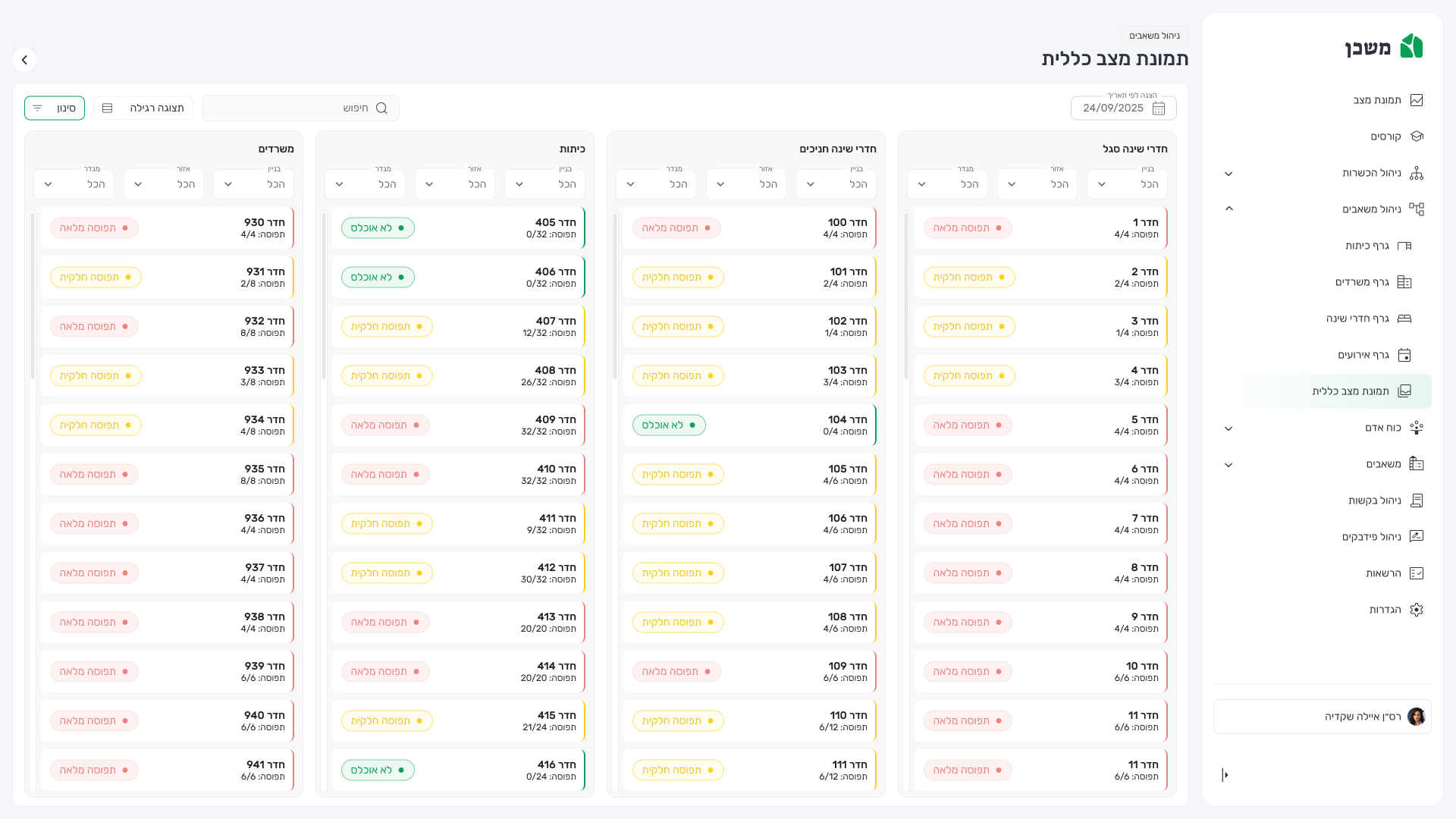
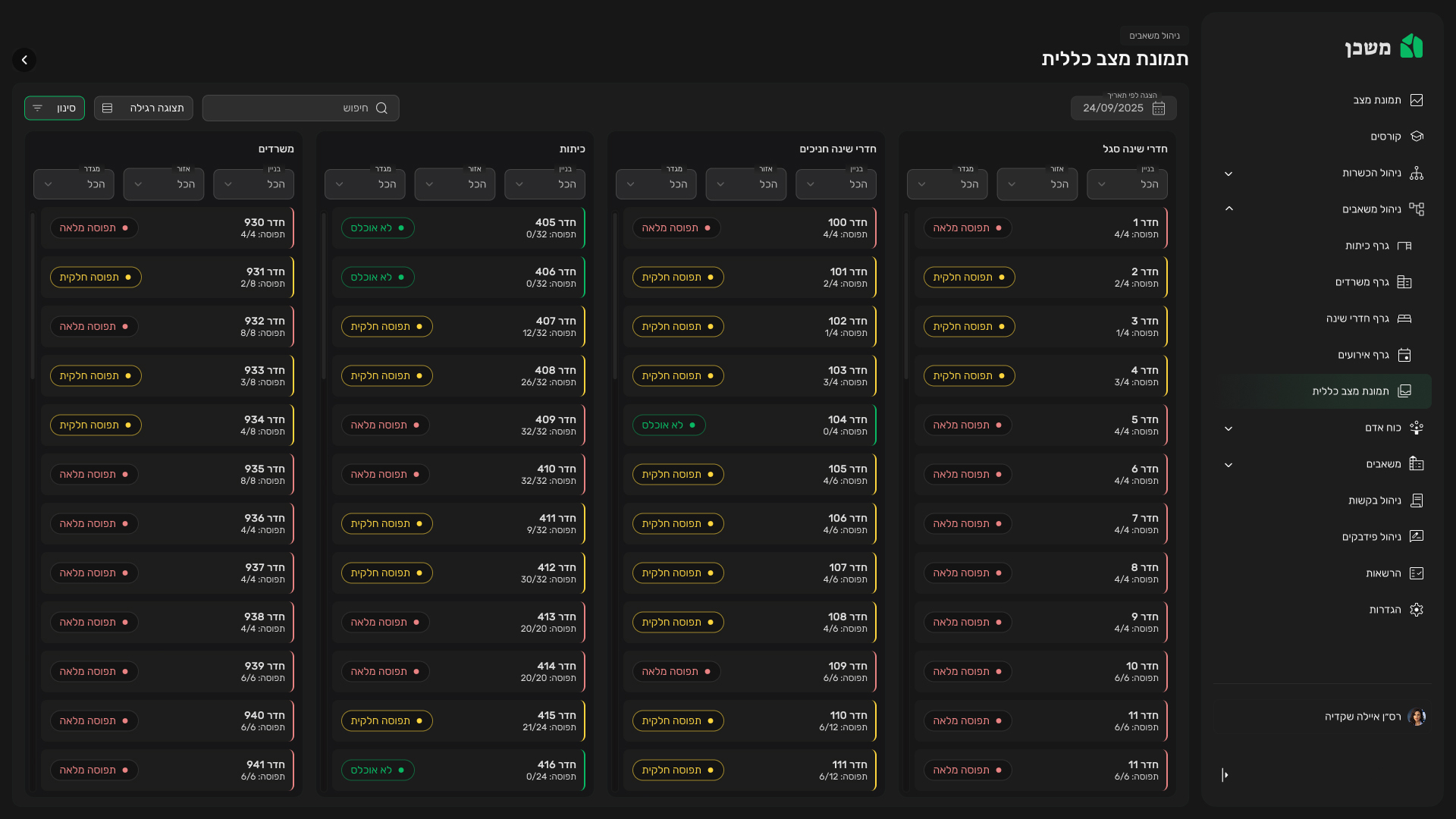
Light
Dark
